5 Marla Smart Home
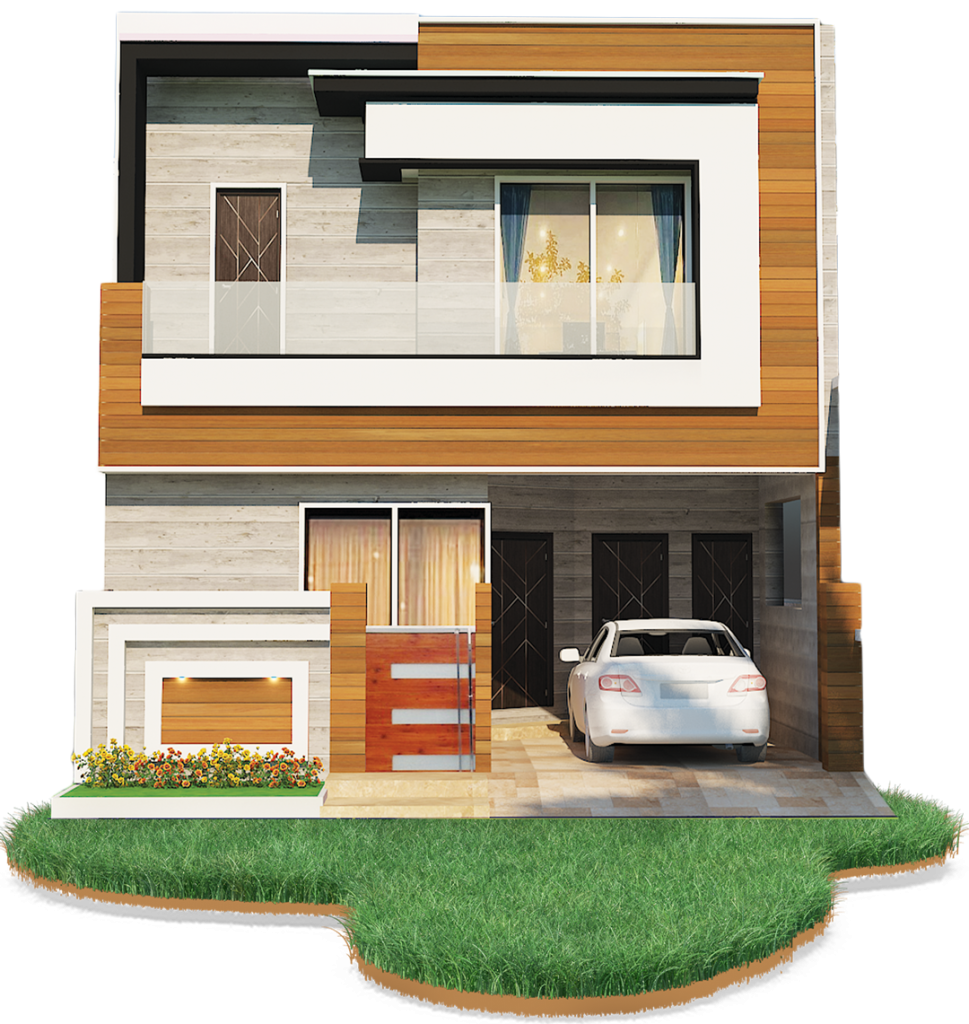
Canal City offers each semi-detached House with total independence comprising of a total of 2 Ground Floor and 2 First Floor units. 5 Marla double story have Total 1125 sqft Area beautifully laid out and include a dining room with attached bath, fitted kitchens for each floor, attached bathroom in all bedroom, a separate laundry, independent storage room. The ground floor units enjoy a private garden, whilst the upper units have their own exclusive roof terrace.
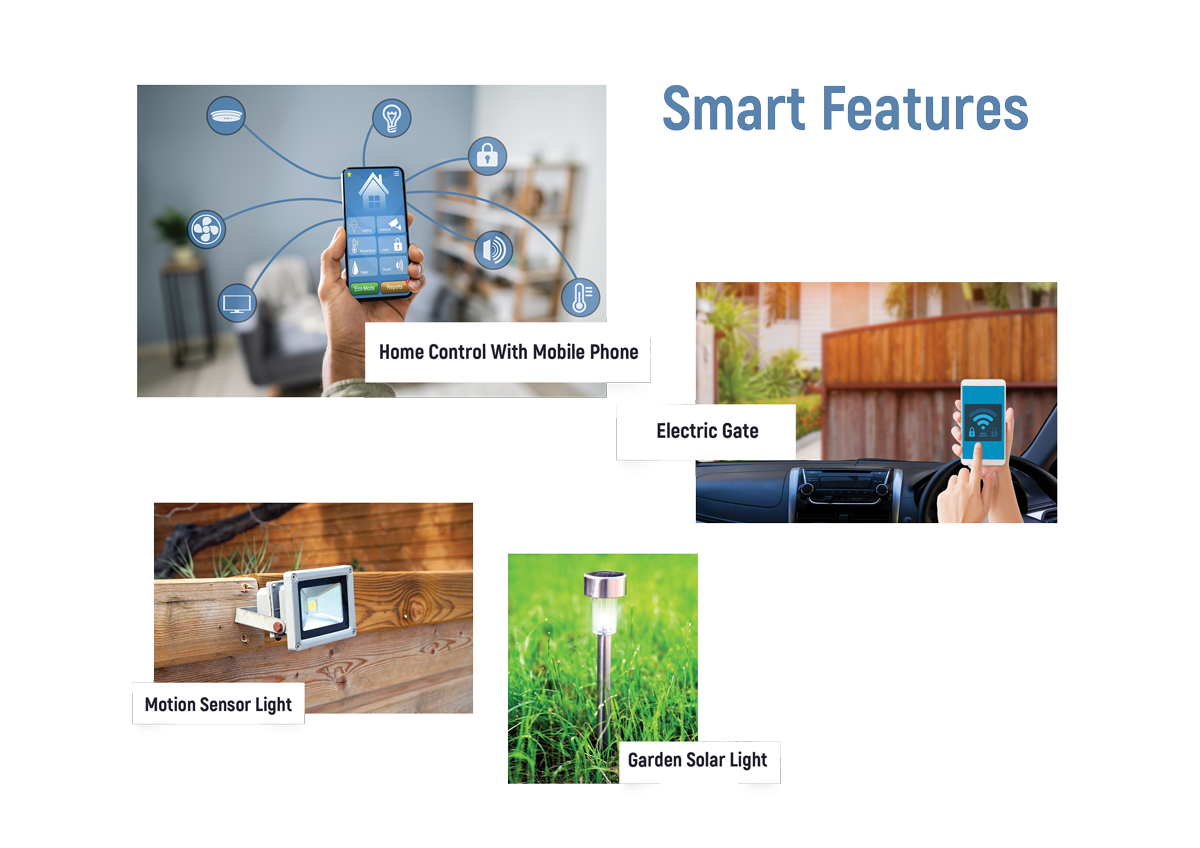
Floor Plan
Front Elevation
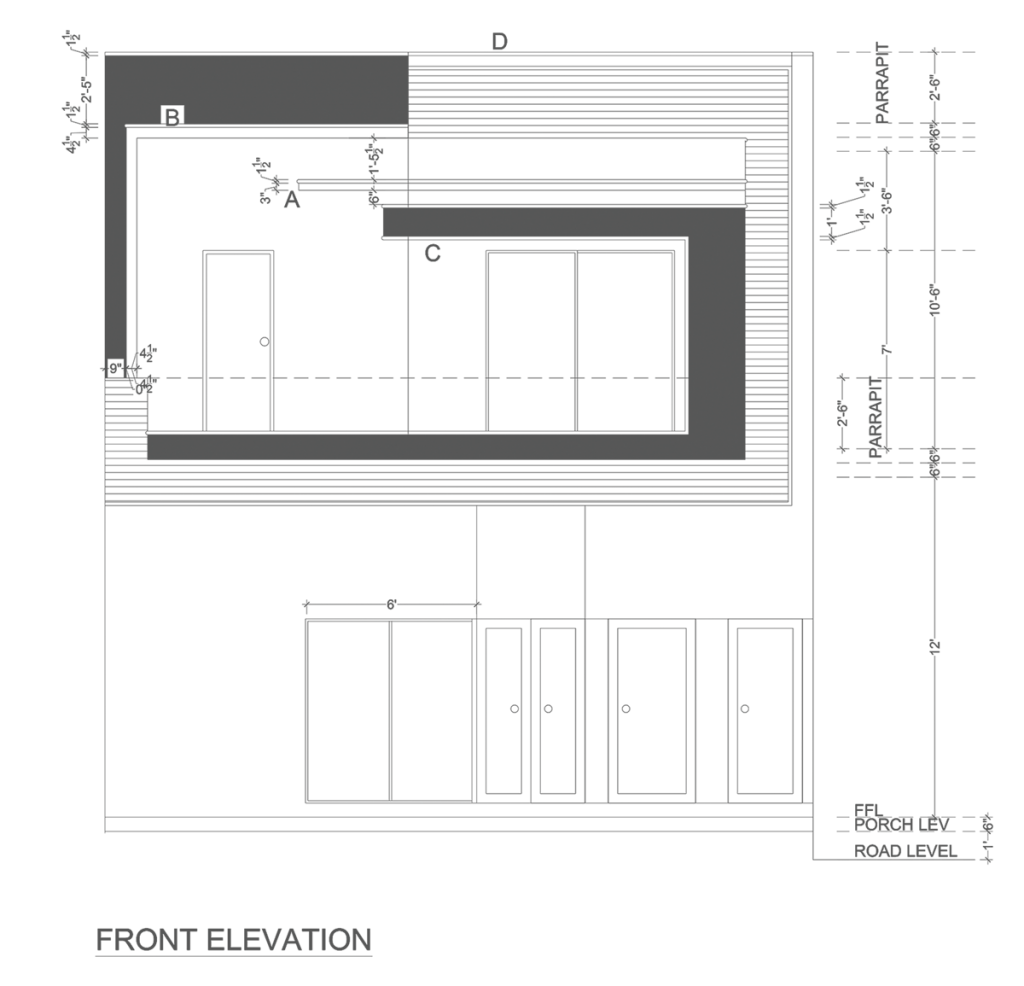
-
Paint Work Included
-
Fitted Wardrobe
-
Marble Floor
-
Aluminium Windows
-
Sanitary And Electrical Fitting
Ground Floor
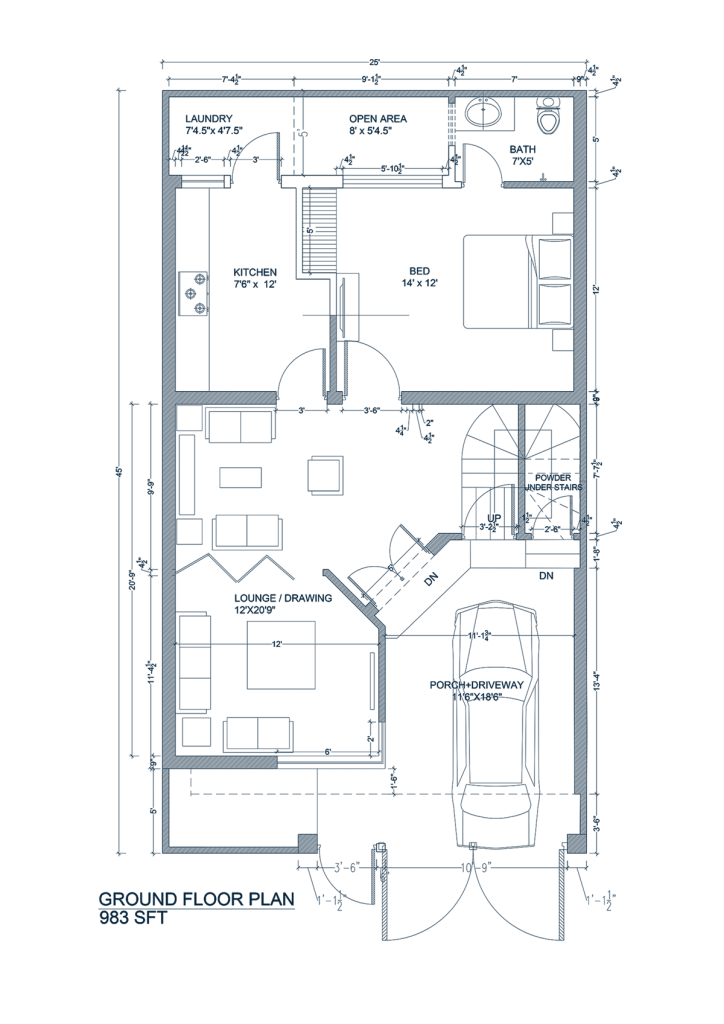
-
Porch + Driveway 11’ 6” x 18‘ 6“
-
Lounge Area + Dining 12’ x 20’9“
-
Powder 2‘ 5” x 7’ 7”
-
1 Bed with attached Bath 14’ x 12’
-
Laundry 7’ 4.5” x 4’ 7.5” + Open Area 8’ x 5’ 4.5”
First Floor
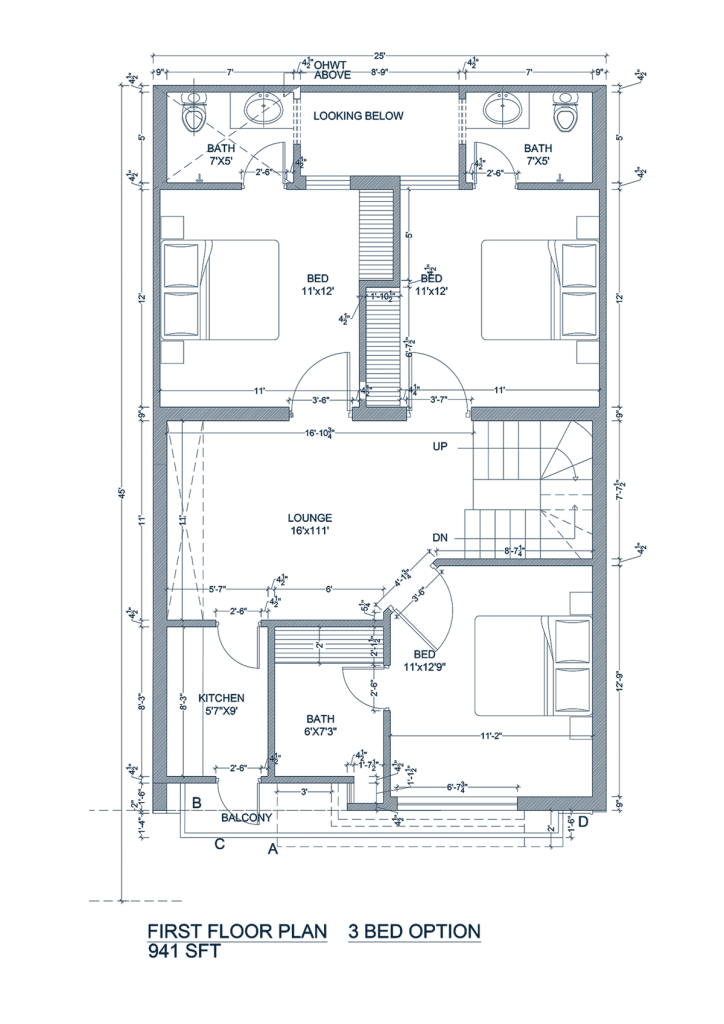
-
2 Bed 11’ x 12’ Each
-
1 Bed 11’ x 12’ 9”
-
Kitchen 5’ 7” x 9’
-
Lounge Area 16’ x 11’
-
Back Terrace
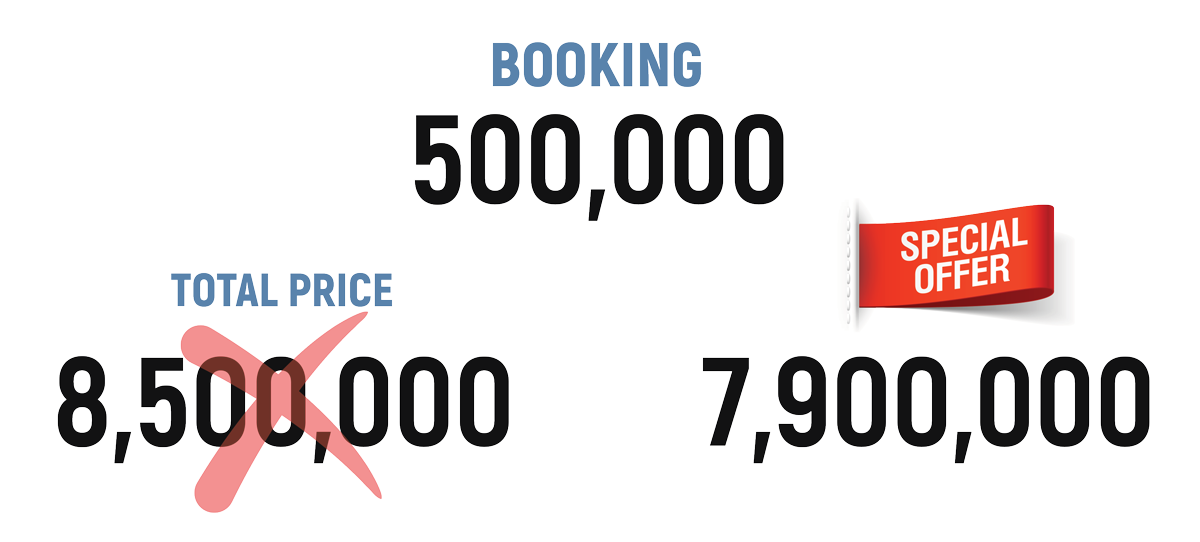
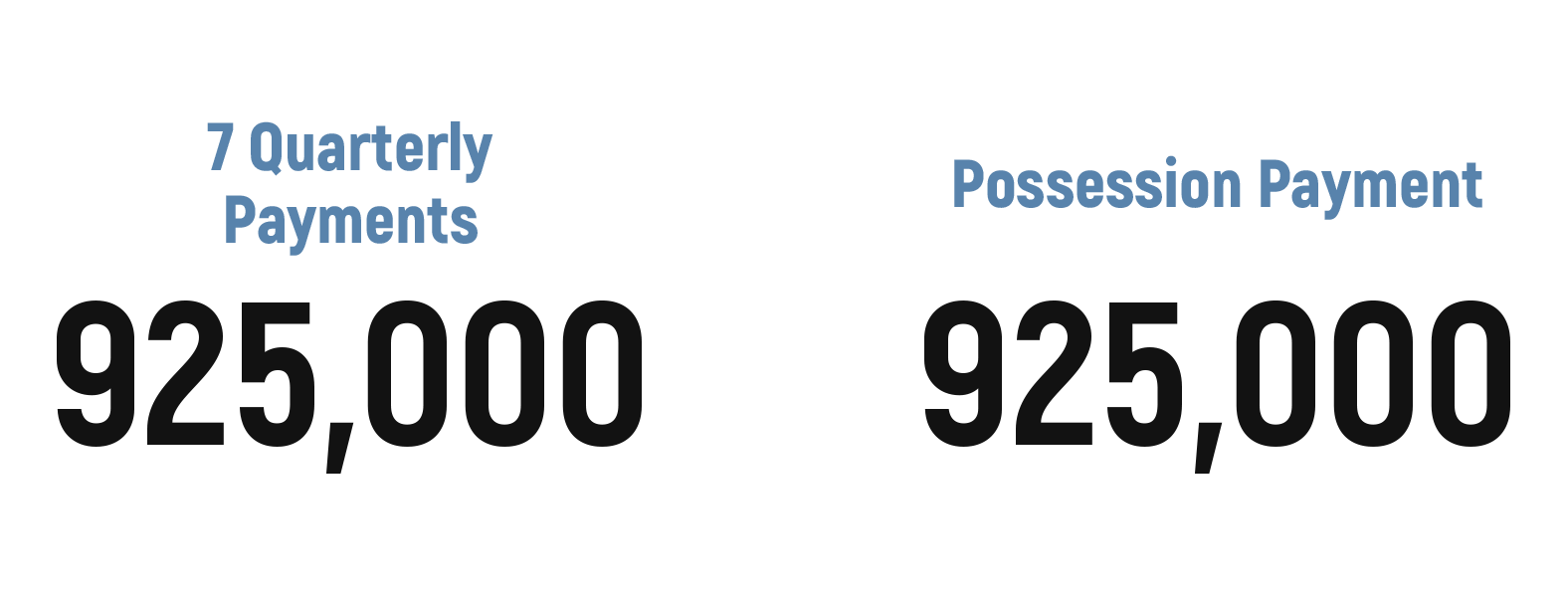
Payment Plan
Plot Size |
Total Amount |
Booking Amount |
7 Quarterly Payments |
Possession Amount |
|---|---|---|---|---|
5 Marla |
7,900,000 |
500,000 |
925,000 |
925,000 |
